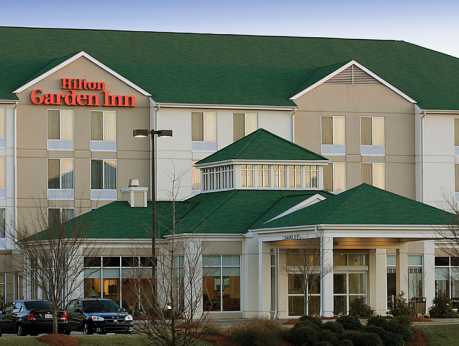Hilton Garden Inn Chesapeake/Greenbrier
- 1565 Crossways Boulevard, Chesapeake, VA 23320
- Phone: (757) 420-2515
- Toll-free: (877) STAY-HGI
overview
The Hilton Garden Inn Chesapeake/Greenbrier hotel has deluxe accommodations, friendly service and a relaxed atmosphere that awaits its guests. The hotel is certain to please the busy executive or leisure traveler with an array of special amenities that include complimentary high-speed internet access. The hotel has an in-room hospitality center with a microwave, refrigerator, coffeemaker, and two dual line phones. Each guest room has a large work desk, ergonomic chair, On Command® video, complimentary HBO®, and USA Today® each weekday morning.
amenities
General Amenities
- AAA Rating: 3 Diamond
-
Credit Cards Accepted:
- American Express
- Discover
- MasterCard
- Visa
-
Free Parking:

-
Handicap Accessible:

-
Motorcoach Parking:

General Accommodation Amenities
-
Business Center:

-
Fitness Center:

-
Free Local Calls:

-
Free Newspaper:

-
Full Breakfast:

-
Guest Laundry:

-
Hot Breakfast Buffet:

-
Hot Tub/Jacuzzi:

-
Lounge/Bar:

-
Pool:
- Indoor
- Reservation URL: View
-
Restaurant:

-
Shuttle Service:

-
Wireless Internet:

In-Room Amenities
-
Hairdryer:

-
In-Room Coffee:

-
Iron/Ironing Board:

-
Microwave:

-
Refrigerator:

Room Types
- Disability Equipped: 2
- Double/Doubles: 30
- Kings: 50
- Suites: 10
- Total Rooms: 92
meeting facilities
-
Exhibits Space

- Largest Room 364
- Total Sq. Ft. 364
- Conference Capacity 12
- Number of Rooms 1
- Suites 10
- Sleeping Rooms 92
Boardroom
- Total Sq. Ft.: 364
- Width: 28
- Length: 13
- Height: 11




