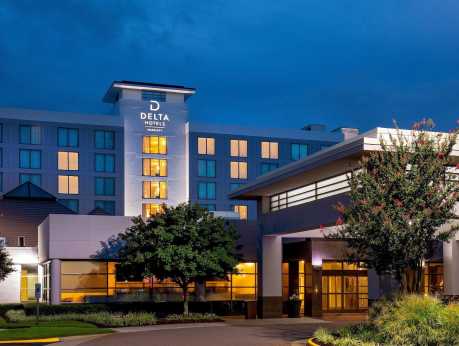Delta Hotels Chesapeake Norfolk
- 725 Woodlake Drive, Chesapeake, VA 23320
- Phone: (757) 523-1500
overview
The newly updated Delta Hotels by Marriott Chesapeake offers a perfect blend of comfort, style, and affordability. This upscale property features contemporary rooms, ultra plush bedding, free Wi-Fi, smart desks and stylish decor. Ideally placed in the upscale Greenbrier neighborhood, the hotel offers easy access to shopping, restaurants and entertainment. Located just minutes from Norfolk, Virginia Beach, and Portsmouth, the property is minutes from the Portsmouth Naval Shipyard, Raytheon, and Mitsubishi, as well as attractions like Chilled Ponds and Farm Bureau Live. At our Chesapeake hotel, you'll enjoy your choice of fresh and modern king and double guest rooms, studio or one-bedroom suites; each features free WiFi, mini-refrigerator, plush bedding, and flat-panel TVs. Enjoy a cocktail or have a dining experience in the Luminous Restaurant. Unwind in our indoor pool and fitness room. When planning your next event, the Delta Hotels by Marriott banquet space can effortlessly accommodate your function.

amenities
General Amenities
- AAA Rating: 3 Diamond
-
Credit Cards Accepted:
- American Express
- Discover
- MasterCard
- Visa
-
Free Parking:

-
Handicap Accessible:

-
Motorcoach Parking:

-
Virginia Green:

General Accommodation Amenities
-
Business Center:

-
Fitness Center:

-
Free Local Calls:

-
Free Newspaper:

-
Full Breakfast:

-
Guest Laundry:

- Hotel Fact Sheet: View
-
Lounge/Bar:

-
Pet Friendly:

-
Pool:
- Indoor
- Reservation URL: View
-
Restaurant:

-
Wireless Internet:

In-Room Amenities
-
Hairdryer:

-
In-Room Coffee:

-
In-Room Safe:

-
Iron/Ironing Board:

-
Refrigerator:

-
Room Service:

Room Types
- Double/Doubles: 98
- Kings: 92
- Queen/Queens: 12
- Studios: 12
- Suites: 1
- Total Rooms: 228
Dining Amenities
-
Cuisine:
- American
-
Open:
- Breakfast
- Lunch
- Dinner
meeting facilities
-
Exhibits Space

- Description 12,000 square feet of event space including 7,000 square feet Grand Ballroom accommodating up to 800 for receptions and 400 for banquets. Two large pre-function areas. Ten total meeting rooms with complimentary wireless internet access. Creative and customizable catering menus.
- Exhibits 7
- Largest Room 7021
- Total Sq. Ft. 12000
- Reception Capacity 800
- Space Notes * Ample free parking * State-of-the-art house sound * Complimentary Wi-Fi in all meeting rooms * Customized menus * Adjacent to the Chesapeake Conference Center
- Theatre Capacity 800
- Conference Capacity 40
- Hollow Square Capacity 40
- Outdoor Capacity 130
- Banquet Capacity 400
- Number of Rooms 10
- Booths 40
- Large floor Plan PDF Large floor Plan PDF
- Suites 15
- Classroom Capacity 400
- Sleeping Rooms 228
Grand Ballroom
- Total Sq. Ft.: 7021
- Width: 120
- Length: 60
- Height: 12
- Theater Capacity: 800
- Classroom Capacity: 400
- Banquet Capacity: 400
- Reception Capacity: 800
Salon A
- Total Sq. Ft.: 1711
- Width: 60
- Length: 30
- Height: 12
- Theater Capacity: 200
- Classroom Capacity: 100
- Banquet Capacity: 100
- Reception Capacity: 200
Salon B
- Total Sq. Ft.: 1770
- Width: 60
- Length: 30
- Height: 12
- Theater Capacity: 200
- Classroom Capacity: 100
- Banquet Capacity: 100
- Reception Capacity: 200
Salon C
- Total Sq. Ft.: 1770
- Width: 60
- Length: 30
- Height: 12
- Theater Capacity: 200
- Classroom Capacity: 100
- Banquet Capacity: 100
- Reception Capacity: 200
Salon D
- Total Sq. Ft.: 1711
- Width: 60
- Length: 30
- Height: 12
- Theater Capacity: 200
- Classroom Capacity: 100
- Banquet Capacity: 100
- Reception Capacity: 200
Riverside Room
- Total Sq. Ft.: 1365
- Width: 65
- Length: 21
- Height: 12
- Theater Capacity: 120
- Classroom Capacity: 60
- Banquet Capacity: 80
- Reception Capacity: 80
Salon E
- Total Sq. Ft.: 440
- Width: 22
- Length: 20
- Height: 10
- Theater Capacity: 30
- Banquet Capacity: 20
Salon F
- Total Sq. Ft.: 440
- Width: 22
- Length: 20
- Height: 10
- Theater Capacity: 30
- Classroom Capacity: 18
- Banquet Capacity: 20
- Reception Capacity: 30
Salon G
- Total Sq. Ft.: 651
- Width: 22
- Length: 20
- Height: 10
- Theater Capacity: 50
- Classroom Capacity: 20
- Banquet Capacity: 40
- Reception Capacity: 50
Woodlake 1
- Total Sq. Ft.: 1104
- Theater Capacity: 100
- Classroom Capacity: 50
- Banquet Capacity: 75
- Reception Capacity: 100
Woodlake 2
- Total Sq. Ft.: 500
- Theater Capacity: 30
- Classroom Capacity: 16
- Banquet Capacity: 30
- Reception Capacity: 45
Woodlake Boardroom
- Total Sq. Ft.: 500




