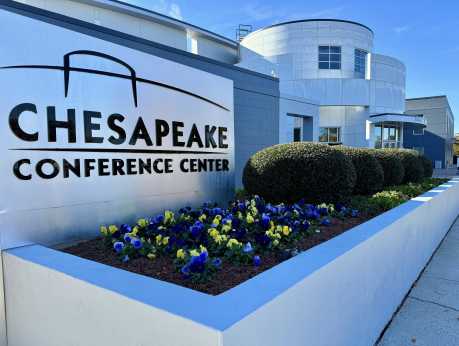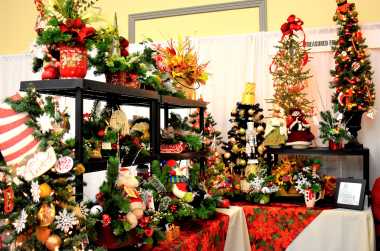Chesapeake Conference Center
- 700 Conference Center Drive, Chesapeake, VA 23320
- Phone: (757) 382-2500
overview
The Chesapeake Conference Center is centrally located in the heart of Hampton Roads, with convenient access to all interstate highways and located just 15 minutes from Norfolk International Airport. The Center is capable of handling functions as small as 20 or as large as 2,500. From the most casual of gatherings to black-tie affairs, our flexible floor plans, gourmet banquet facilities, and state-of-the-art audio/visual system can be tailored to make your event a success.
Our food and beverage service enjoys an excellent reputation and achieves an average satisfaction rating of 98% from current clients. The combination of free Wi-Fi, ample free parking, and the proximity of nine hotels within easy walking distance make the package complete.
amenities
General Amenities
-
Credit Cards Accepted:
- American Express
- Discover
- MasterCard
- Visa
-
Free Parking:

-
Handicap Accessible:

-
Motorcoach Parking:

-
Virginia Green:

Sports & Rec Amenities
-
Concession Stand/Snack Bar:

-
Meeting Room:

-
Parking:
- Ample
-
Restrooms:

meeting facilities
-
Exhibits Space

- Exhibits 36700
- Floorplan File Floorplan File
- Largest Room 20000
- Total Sq. Ft. 39000
- Reception Capacity 2800
- Space Notes The Center is capable of handling functions as small as 20 or as large as 2,500. Our food and beverage service enjoys an excellent reputation and achieves an average satisfaction rating of 98% from our current clients. The combination of free wi-fi, ample free parking, and the proximity of nine hotels within easy walking distance to the Center makes the package complete.
- Theatre Capacity 2500
- Indoor Capacity 2500
- Outdoor Capacity 1000
- Banquet Capacity 1300
- Number of Rooms 9
- Large floor Plan PDF Large floor Plan PDF
- Classroom Capacity 1100
William E. Ward Ballroom
- Total Sq. Ft.: 20000
- Width: 100
- Length: 200
- Height: 20
- Theater Capacity: 3000
- Classroom Capacity: 1100
- Banquet Capacity: 1300
- Reception Capacity: 2800
Ward Ballroom B
- Total Sq. Ft.: 2250
- Width: 45
- Length: 50
- Height: 20
- Theater Capacity: 300
- Classroom Capacity: 112
- Banquet Capacity: 110
- Reception Capacity: 325
Ward Ballroom A
- Total Sq. Ft.: 2250
- Width: 45
- Length: 50
- Height: 20
- Theater Capacity: 300
- Classroom Capacity: 112
- Banquet Capacity: 110
- Reception Capacity: 325
Ward Ballroom C
- Total Sq. Ft.: 5500
- Width: 55
- Length: 100
- Height: 20
- Theater Capacity: 700
- Classroom Capacity: 272
- Banquet Capacity: 360
- Reception Capacity: 775
Ward Ballroom D
- Total Sq. Ft.: 5500
- Width: 55
- Length: 100
- Height: 20
- Theater Capacity: 700
- Classroom Capacity: 272
- Banquet Capacity: 360
- Reception Capacity: 775
Ward Ballroom F
- Total Sq. Ft.: 2250
- Width: 45
- Length: 50
- Height: 20
- Theater Capacity: 300
- Classroom Capacity: 112
- Banquet Capacity: 110
- Reception Capacity: 325
Ward Ballroom E
- Total Sq. Ft.: 2250
- Width: 45
- Length: 50
- Height: 20
- Theater Capacity: 300
- Classroom Capacity: 112
- Banquet Capacity: 110
- Reception Capacity: 325
Chesapeake Room
- Total Sq. Ft.: 2700
- Width: 36
- Length: 75
- Height: 10
- Theater Capacity: 360
- Classroom Capacity: 160
- Banquet Capacity: 120
- Reception Capacity: 375
Chesapeake Room B
- Total Sq. Ft.: 1350
- Width: 35
- Length: 38.6
- Height: 10
- Theater Capacity: 150
- Classroom Capacity: 60
- Banquet Capacity: 50
- Reception Capacity: 185
Chesapeake Room A
- Total Sq. Ft.: 1350
- Width: 37
- Length: 36.6
- Height: 10
- Theater Capacity: 150
- Classroom Capacity: 60
- Banquet Capacity: 50
- Reception Capacity: 185
Terrace
- Total Sq. Ft.: 2100
- Theater Capacity: 250
- Banquet Capacity: 100
- Reception Capacity: 300
Conference Room 1
- Total Sq. Ft.: 288
- Width: 16
- Length: 18
- Height: 8
- Banquet Capacity: 20
Promenade A
- Total Sq. Ft.: 3000
- Height: 16
- Reception Capacity: 350
Promenade B
- Total Sq. Ft.: 11000
- Height: 16
- Reception Capacity: 800
Conference Room 2
- Total Sq. Ft.: 195
Events
Lunch with Chef
Chesapeake Conference Center, Chesapeake Room
Dates vary between June 14, 2024 - August 30, 2024
Chesapeake Holiday Craft Show
November 23, 2024 - November 24, 2024








